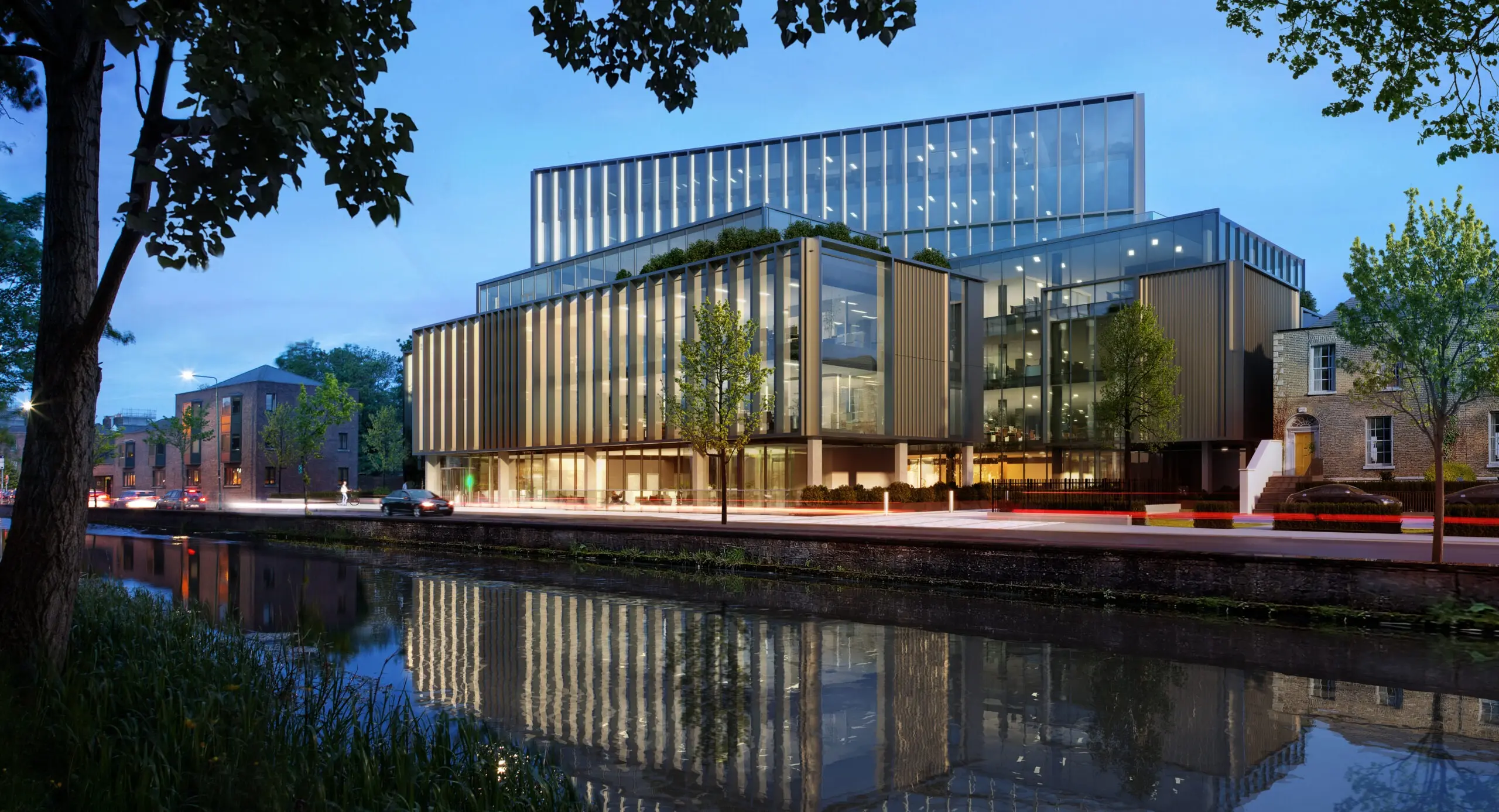No. 32 Molesworth Street, Dublin

A five-story development with a three-story glass atrium links the historic Molesworth Street frontage to a modern office building, meeting the highest design standards.

- Location Molesworth Street, Dublin 2
- Client Green Properties
- Project Multi-storey Office
- Scale 3,954 sqm
The Challenge
A new multi storey workplace environment is connected to the rear of the Georgian townhouse by a light glazed atrium which becomes the central orientating feature of the building. This atrium creates the necessary space between the new and old.
The well-considered facades convey a calm and welcoming image through their open and harmonised brick facades which modulate in an out to create subtle textures. Generously proportioned windows are full height to let as much light flood into the building.

The Story
As No. 32 has limited street frontage, clever design achieved a light filled work environment by exploit light voids, atria and courtyards. The internal atria is completed with frameless glazing refracting light and bringing light deep into the plan

The Outcome
Reddy A+U’s focus on this project has been to blend seamlessly into the architectural character of Molesworth Street while providing a modern work environment to the rear. This is well worked example of how to adapt and modulate Georgian buildings into modern working environments while being respectful and complimentary to the setting and history of the site.
By carefully respecting the existing building and providing an elegant well-proportioned office building this project looks boldly to the future.







