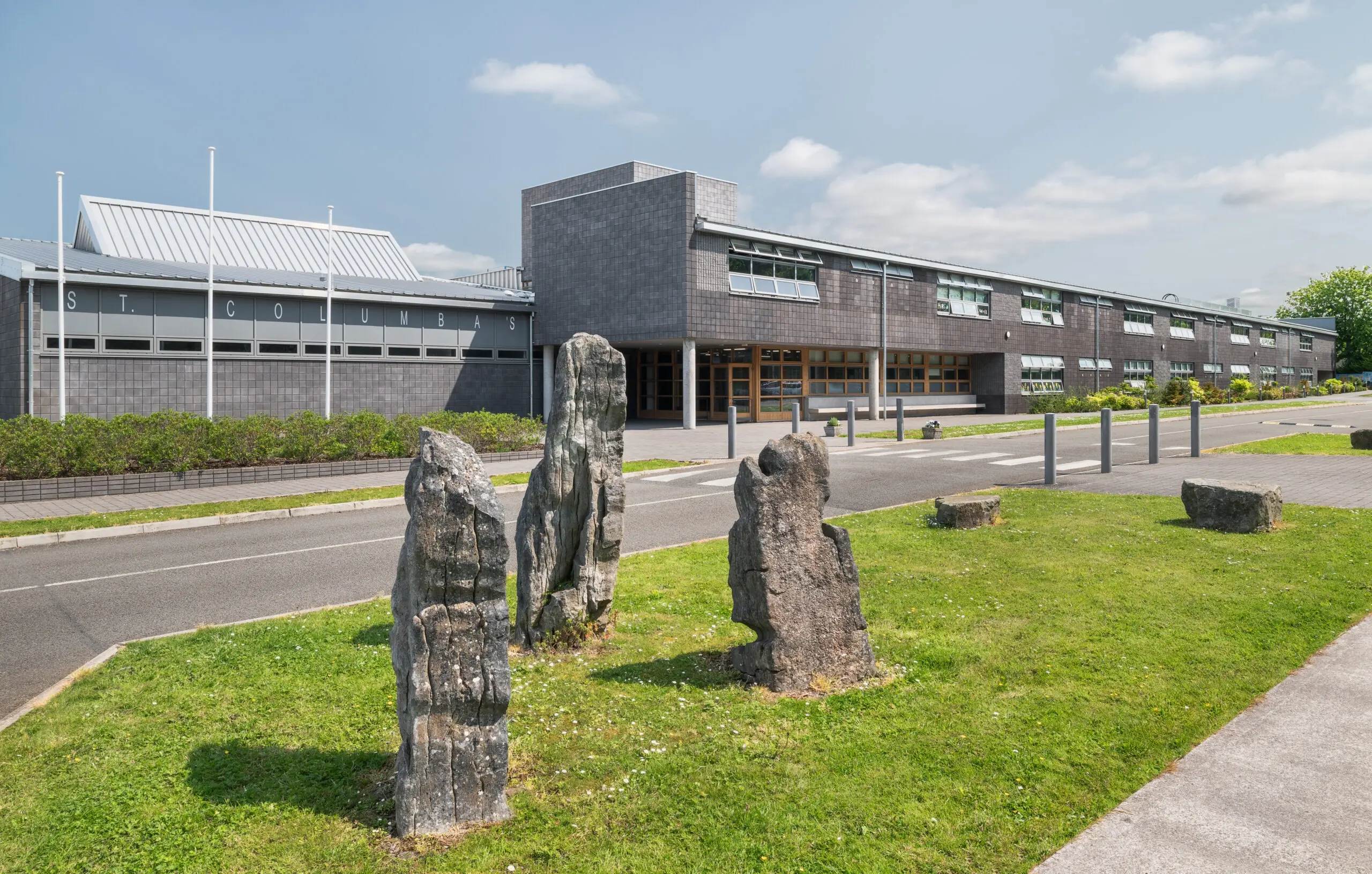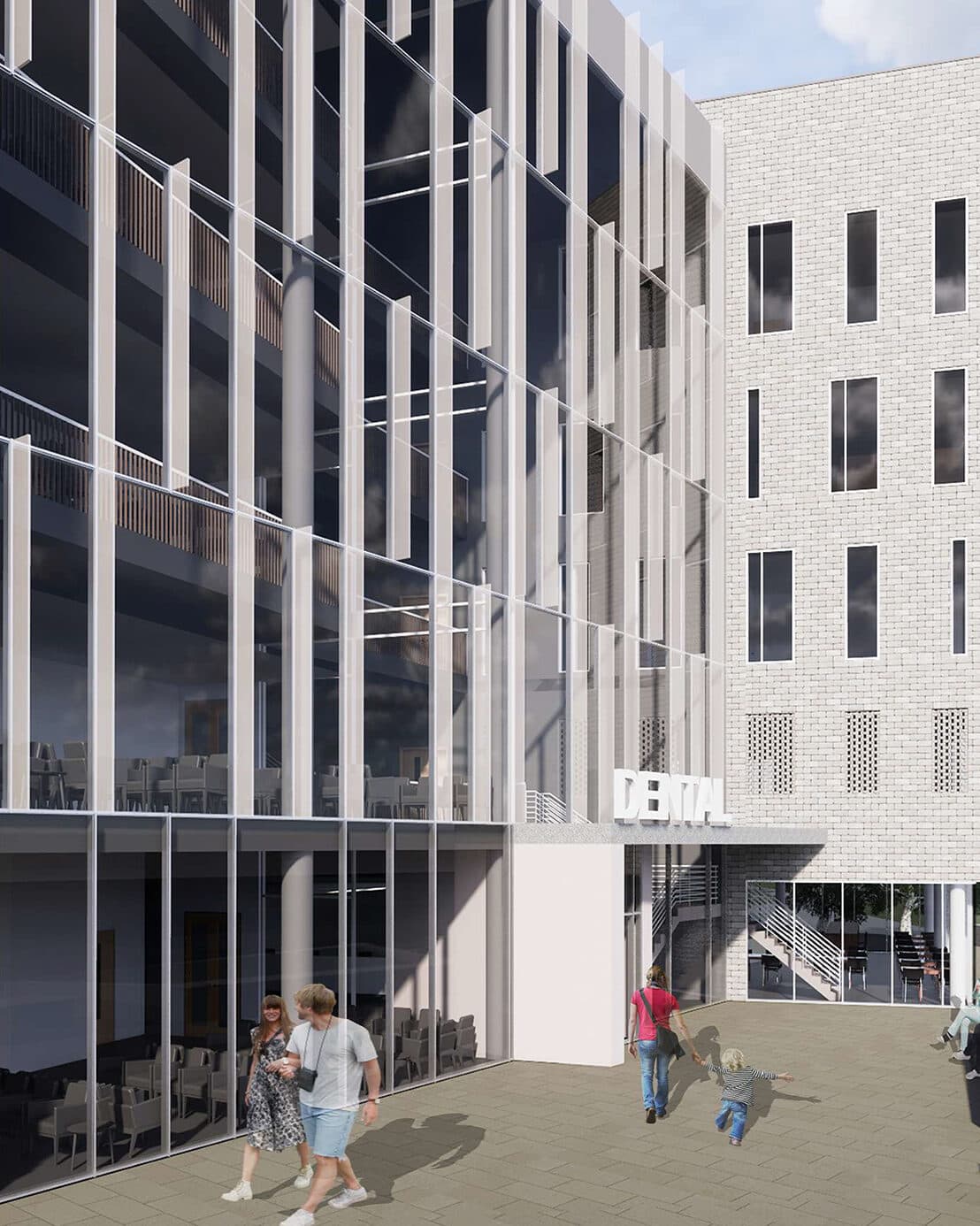Cork Dental School, UCC

The proposed new Dental School and Hospital for UCC is designed to meet a combination of academic requirements and those of a modern clinical teaching facility in compliance with HIQA and HSE standards.
- Location Curraheen, Cork
- Client University College Cork
- Project Collaboration with HOK Architects
- Scale 9710 sqm
The Challenge
Replacement of the existing Cork University Dental School and Hospital (CUDSH) with a 7,500 sqm new-build facility on UCC lands at the Cork Science and Innovation Park, represents a 50% increase in the size of the facility.
As one of the first major buildings at the park, on a prominent site, it also presents an opportunity to establish a strong gateway to this new research and innovation healthcare campus.

The Story
The building needs to provide a mix of dental health services for the public, and clinical teaching spaces for dental students, along with other education, research and innovation spaces.
This mix of functions, and users, made internal organisation of the building quite challenging in terms of segregation, circulation and entry.

The Outcome
The final design is composed of two blocks arranged each side of a main entrance and atrium. The southern block is primarily academic in nature while the northern one holds the clinical teaching and treatment accommodation.
Extensive glazing in the entrance area and central atrium bring daylight deep into the building while these elements also help with orientation, and wayfinding, as users move through the building.
The external envelope comprising grey brick and curtain walling is composed to be open and welcoming while having a calm, elegant overall appearance.





