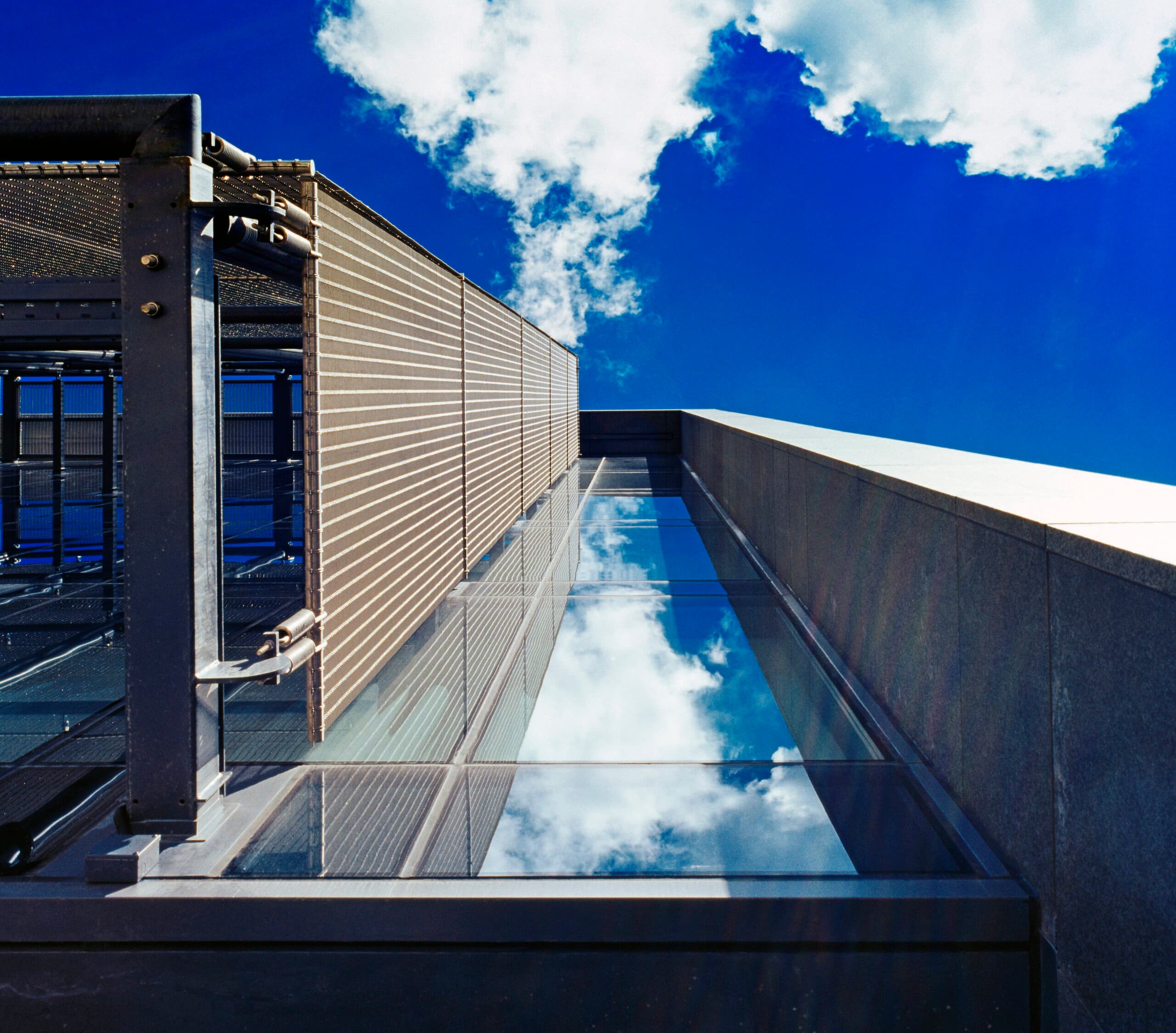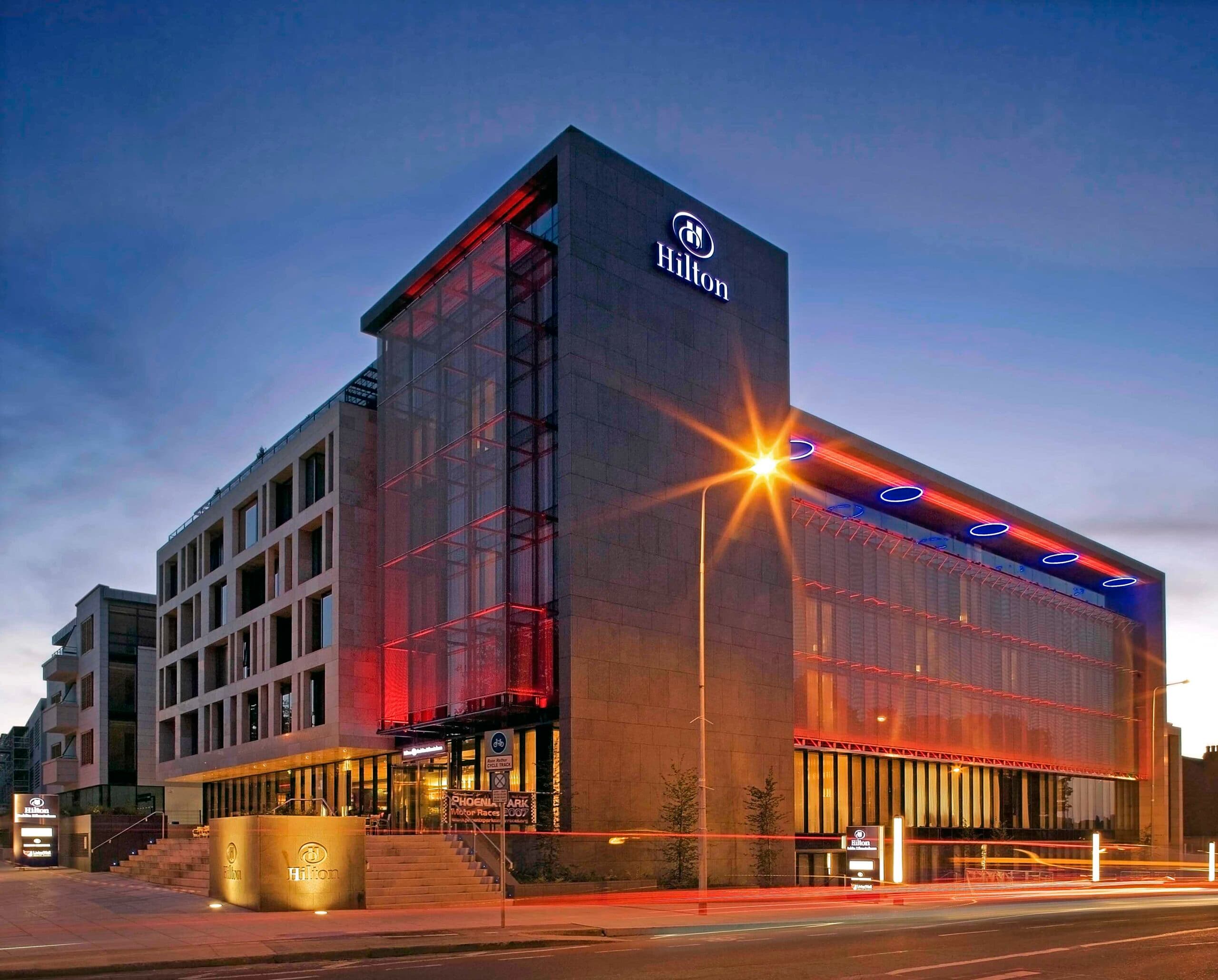Hilton Hotel Kilmainham, Dublin

Facilities include a leisure centre with pool and gym, a conference centre and restaurant. The scheme is part of a mixed use development by Reddy A+U that includes residential, office, hotel, cultural and retail uses and 350 apartments

- Location Kilmainham, Dublin
- Client The Hilton group
- Scale 8,350 sqm
The Challenge
Surrounded by historic landmarks -Kilmainham Gaol, Kilmainham Courthouse, Richmond Gate and the Royal Hospital Kilmainham the bold + simple form of the building acts as a counterpoint to the existing monumental structures and includes materials both modern and traditional in nature to complement and contrast the national monuments. The project required a sensitive approach and close negotiation with planning authorities.

The Story
New landscaping outside the hotel creates a high-quality urban space, in use by day and night as an external seating and dining area for hotel users and tourists visiting the nearby national monuments. The innovative expression of natural stone onto Kilmainham Road gives the building its own sense of importance and adds weight and gravity to the overall architectural composition.
Restrained use of modern materials are balanced against natural materials related to the immediate context. The façade incorporates solar shading in the form of metal mesh screens, a Sedum-planted roof and extensive use of prefabrication and off-site construction reduced carbon footprint and accelerated programme.

The Outcome
The practice focused on using natural materials indigenous to Ireland and to allow a sensitivity to its immediate context, while extensive use of prefabrication and off-site construction reduced carbon footprint and accelerated programme. The hotel forms part of a mixed-use development that includes living, leisure and retail that combine to form a vibrant pedestrian-scaled city quarter.





