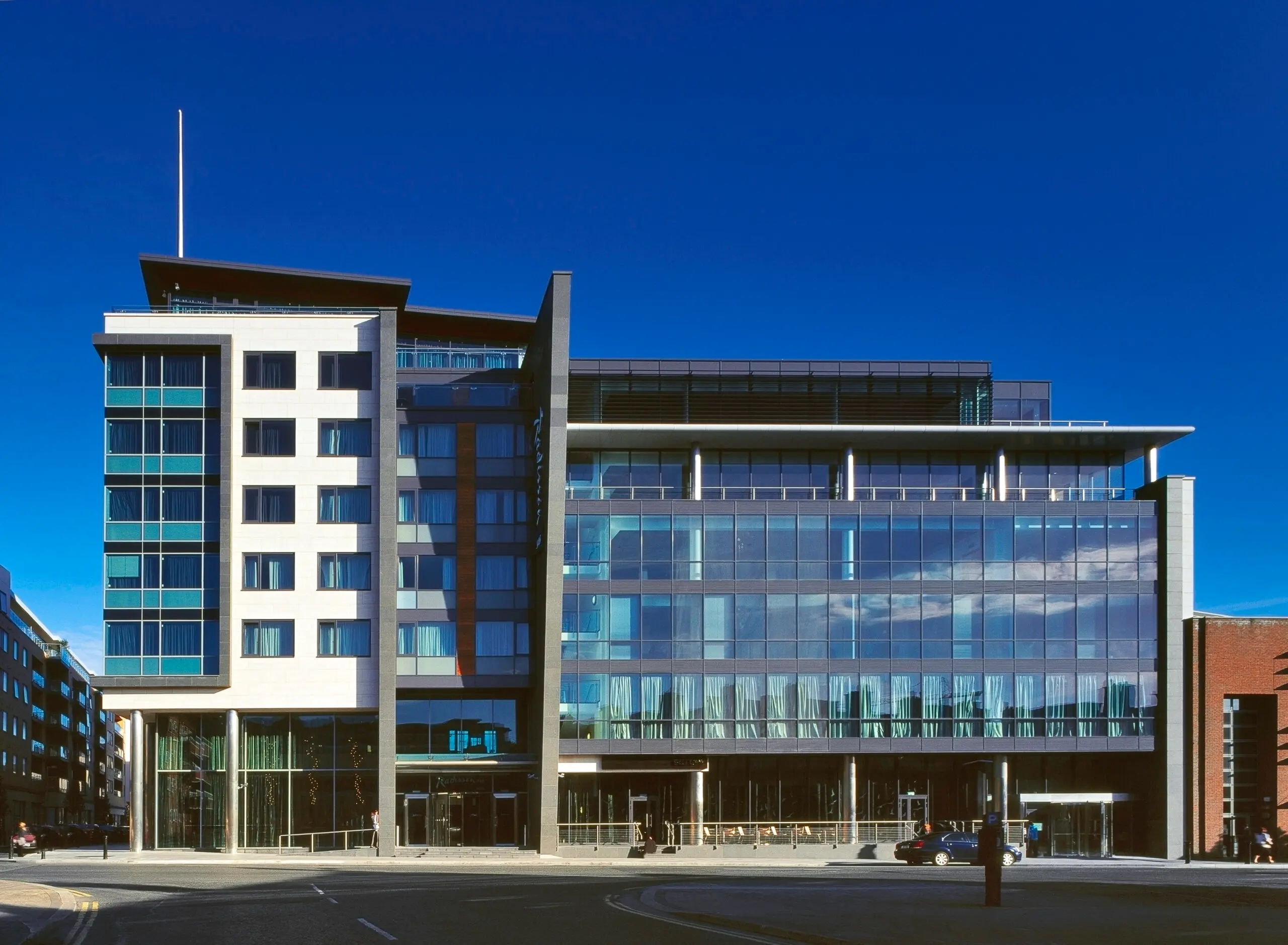Radisson Hotel and Convention Centre, Dublin

Extension to original hotel, convention centre and refurbishment of new public square at Golden Lane, Ship Street Great, Dublin 8.

- Location Golden Lane, Dublin
- Client Rhatigan Commercial Developments Limited
- Scale 10,500 sqm
The Challenge
An urban block previously partially in use as an ancient graveyard with archaeologically sensitive areas designated as landscaped open space. A top floor function suite provides an opportunity for guests to experience the city from a unique perspective. The courtyard has direct access to a semi-public landscaped roof garden. Extensive use of granite to reflect historical buildings in the area, while achieving a contemporary design aesthetic.

The Story
Building heights range from 6 to 10 storeys and sit comfortably within the streetscape through a tiering of the upper levels. The project is the second phase of the development to the rear of the Radisson Hotel on Golden Lane which forms a new civic square on the site of Dublin’s earliest Christian church, 6th century Michael Le Pole Church and graveyard.
The development consists of a convention centre over 2 levels, basement accommodation over two levels and an hotel extension over 6 floors forming the city block between Ship Street, Chancery Lane and facing onto Le Pole Square.

The Outcome
Radisson hotel and the extension sits within the existing city block, redefining the scale of its built environment, whilst creating a new desire line through the new square from Dublin Castle to the Liberties. The massing of the building fits in with the existing streetscape and brick textures of Dublin Castle while establishing a hierarchy of façade treatment through the depth of façade elements.








