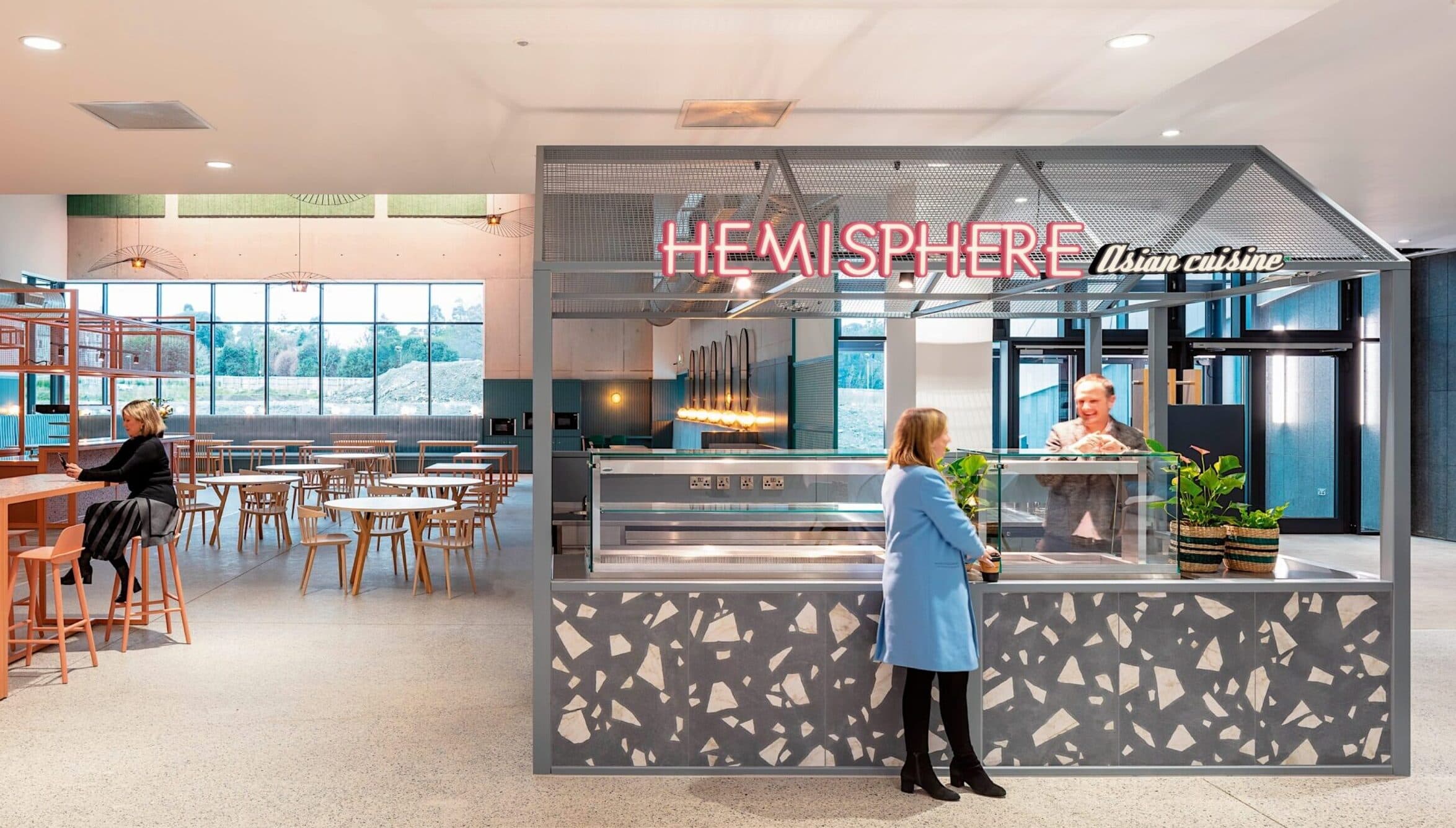A variety of multifunctional and open spaces that support student life at UCD. This included the provision of a market-style food hall and retail units, including a convenience store.

- Location Dublin
- Client UCD
- Project UCD Village Food Hall
- Scale 1800 sqm
- Project LeadLisa Smyth
The Challenge
Before embarking on this project, UCD and Reddy Interiors engaged in a comprehensive period of research and design development. This included visits to a shortlist of progressive international student campuses, including Exeter and Manchester Universities to critically assess the potential approaches to designing the space.
Reddy Interiors also visited several internal food courts such as Foodhallen in Amsterdam, Kantini in Berlin and El National in Barcelona to research and critique ideas that may be applicable to the design of UCD Village.

The Story
Providing an alternative to traditional campus food, the food hall was designed to be a vibrant hub for the new UCD Village amenity. The idea of food fashion, street food stalls and adaptability came to the fore. A design approach was developed whereby a series of 5 island kiosks, each with a different geometric form, would run off a central food court and back of house kitchen.
A universal catering equipment solution was incorporated into the design of the kiosks to accommodate flexibility of use. This approach allowed for easy rebranding and changes in food offerings, from burritos to sushi to pastries.
A series of concrete islands were sectioned out of the general polished concrete floor to allow for catering equipment service zones. Each of these islands also houses a choice of seating types to suit the needs of different social gatherings.

The Outcome
Open to the public and students alike, the Food Hall fosters a sense of community and integration with the surrounding area. Along with expansive seating and study areas considered in the wider plan, it provides a much-needed respite from the everyday stresses of student life.

Project Team

Lisa Smyth is the Head of Interiors at Reddy Architecture + Urbanism. Since graduating in 1996 Lisa has worked as Interior Project Architect in Ireland and internationally on a wide range of projects including Office, Retail, Hospitality, Healthcare, Student Amenity and Accommodation and Residential Fit Outs.
See profile







