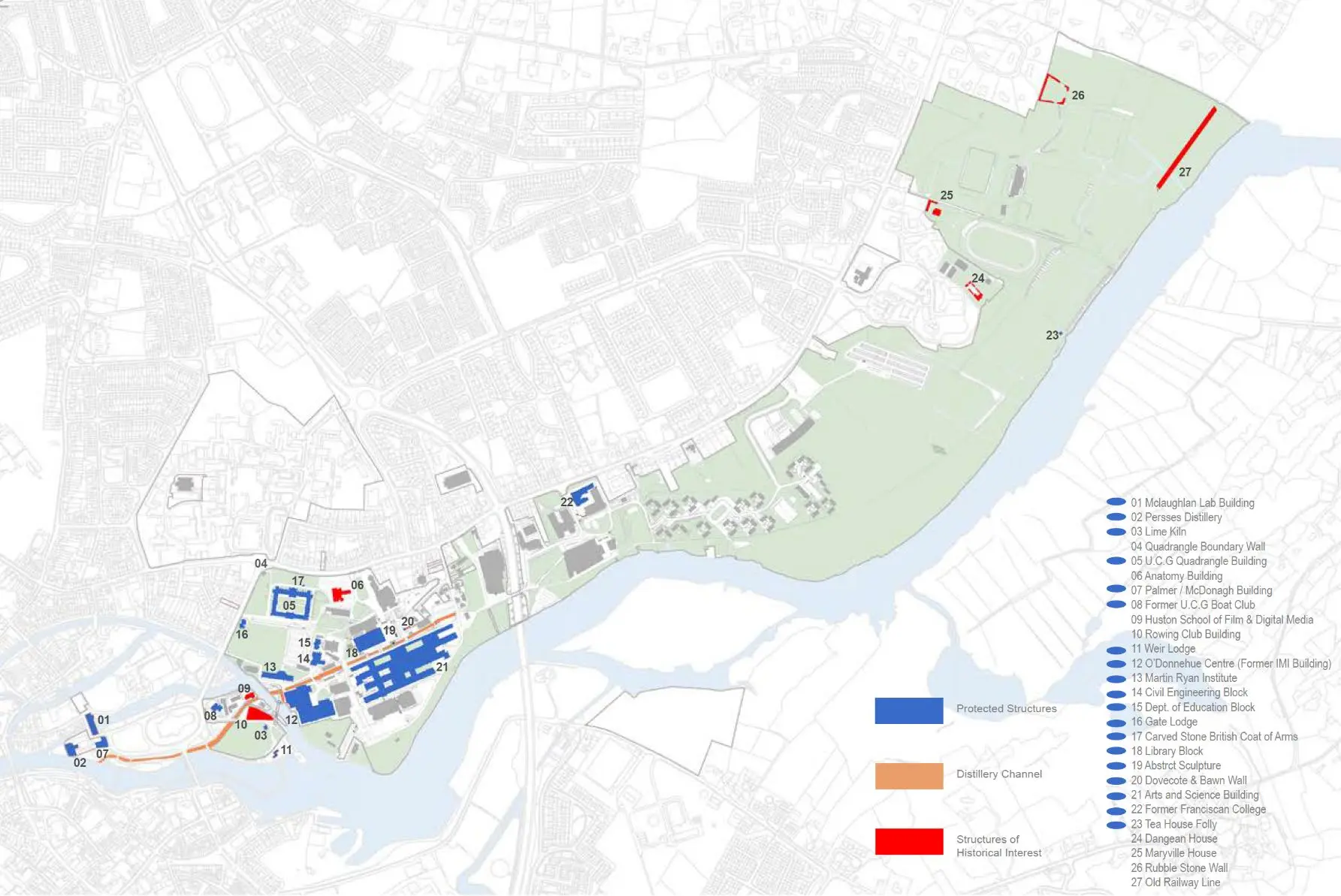University of Galway Masterplan

For the last 20 years, Reddy A+U have worked the University of Galway undertaking extensive masterplan studies of the entire Galway campus and the lands in the ownership of the college.

- Location Galway, Ireland.
- Client University of Galway
- Project Masterplan
- Scale 260 Acres
The Challenge
With a student population in excess of 15,000, the university is a key part of Galway city providing a significant driver of the socio-economic development of the city. The campus is over 260 acres in size and lies to the west of the River Corrib and north of the city Cathedral in close proximity to the city centre
Specific objectives centred around the sustainable growth of the university, its stewardship of the environment and its extensive heritage. The vehicular access was radically reviewed with the ambition to flip the modal split on campus, allowing for the future development of the external realm with a focus on pedestrian and cycle access. The team also reviewed and identified the different character areas of the campus and tailored the masterplan to create a homogenous overarching design while enhancing the identity and wayfinding of the unique zones and functions within the campus

The Story
Reddy A+U are working with the university on the third iteration of the masterplan, in a collaboration that has endured for two decades. In that period, our team has developed a master planning and urban design approach to cater for the particular needs of the third level institution which is as concerned about the spaces between buildings as the buildings themselves.

The Outcome
The university has undergone significant change in the recent past with the challenges of student numbers, remote learning and the pandemic. Reddy A+U were tasked with reviewing the current state of the college building stock, future development opportunities, shared space design and public realm opportunities to bring an overriding strategy and identity to the unique campus. The team worked closely with the college, including the students, staff, professors and estates team to ascertain the development opportunities within the new and historic settings.





