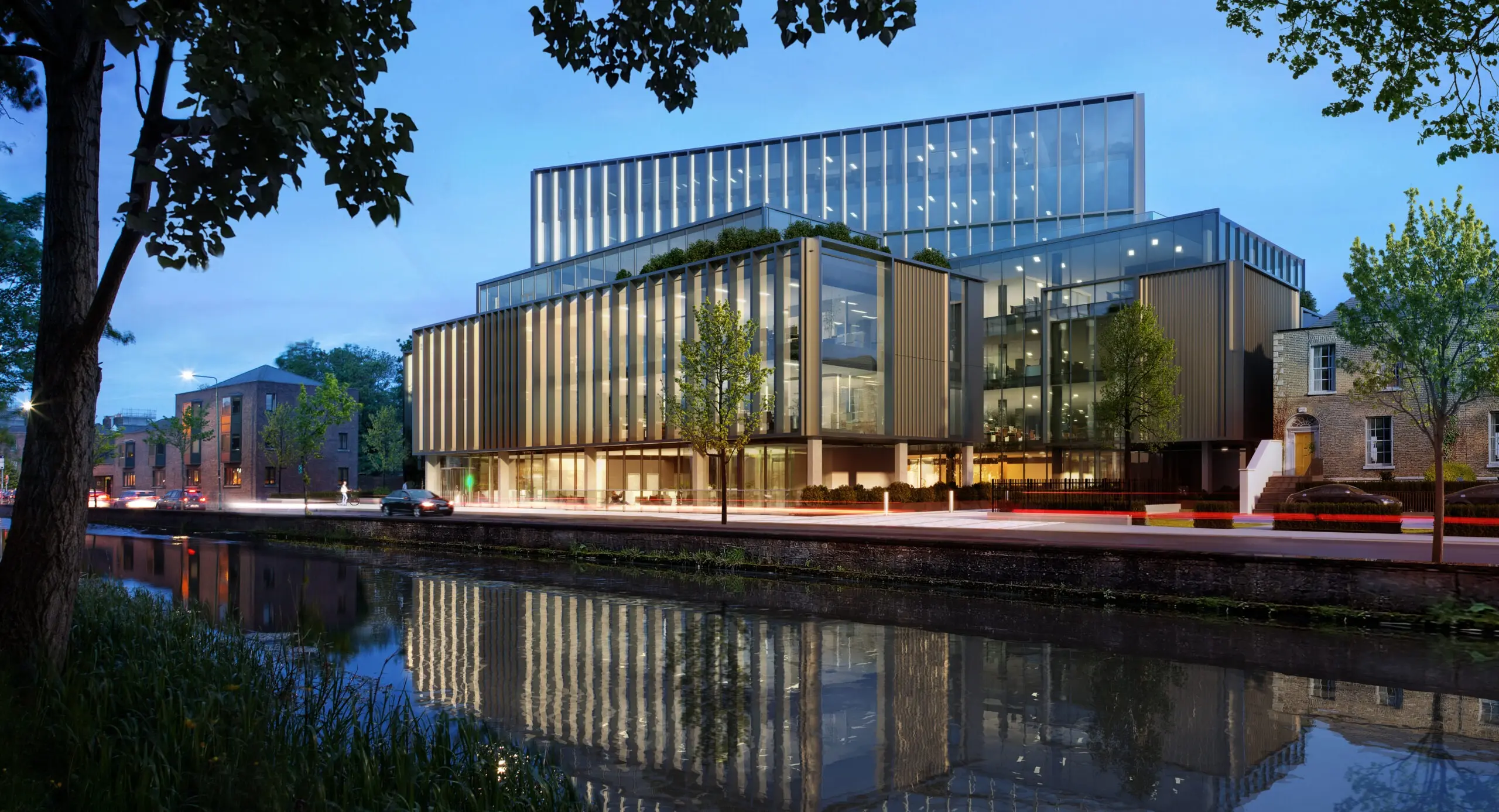Canalside

This proposed landmark offers a true mixed-use experience within this iconic canal side building where crossover and interaction between uses mutually reinforce each other to provide a dynamic setting for work, collaboration, and leisure.

- Location Canal Road, Ranelagh, Dublin 6.
- Client Osbourne Developments
- Scale 15,670 m2
The Challenge
The building is designed to optimise the site orientation and aspect to the canal while embracing and resolving the unique constraints of the urban setting to provide a blended mix of architectural spaces and expression, responsive to the varied requirements of users.

The Story
Ground floor uses will include high quality international retail tenants while the upper office floors provide stylish office space. The materials of the proposed building complement the existing brick facades of Ontario Terrace utilising combinations of materiality and colour to complement the existing setting.
There is a series of terrace amenity spaces for the occupiers of the building as well as a courtyard between the two office buildings at lower ground floor. The scheme also provides two new public spaces which open out onto Canal Road to provide relief from the bustle of traffic along the street finished with high quality materials and landscaping.

The Outcome
The space offers a unique visitor experience, enhanced by its high-quality offerings, sophisticated interior design, and central location, all framed by panoramic views of the Dublin city skyline.




