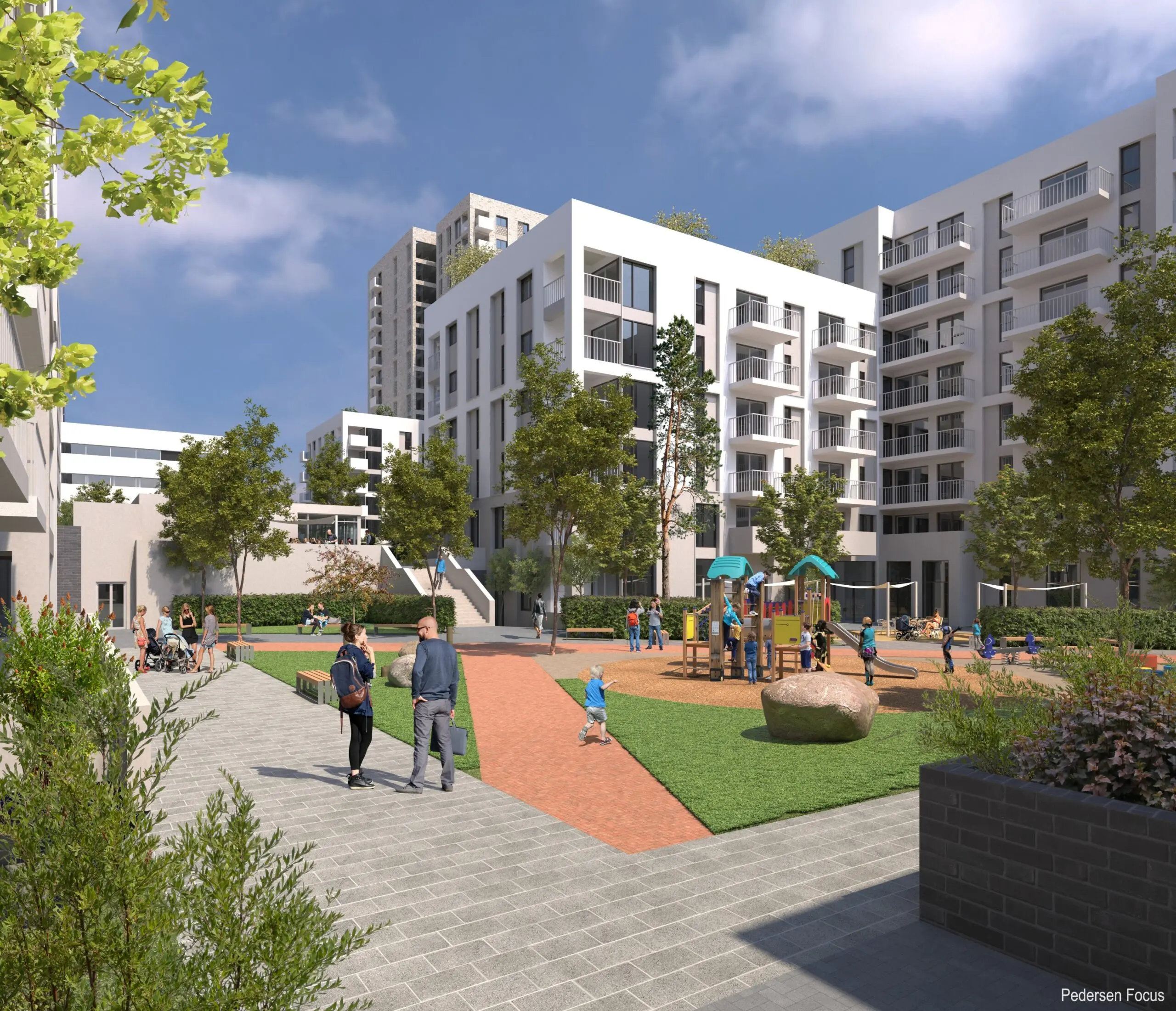Creamfields, Cork

Conceived as a new quarter, incorporating a series of character areas that provide new urban spaces, residential courtyards, parkland and a town square addressed by a 15-storey landmark residential tower.

- Location Former CMP Dairy, Tramore Road, Cork
- Client Cairn Homes
- Project Strategic Housing Development
- Scale 60,681 sqm
- Pilot 606 Dwellings in 12 buildings including 15 storey landmark residential tower
The Challenge
As an urban regeneration project, Creamfields will act as a catalyst for a wider transformative development of a new city precinct centred in a semi-industrial inner suburban location. The former CMP dairy site on the Tramore Road in Cork was rezoned to 'residential, local services and institutional uses' by Cork City Council. An application was made by Watfore Ltd, a property management and development subsidiary of Dairygold after the planning board sought further consideration and/or amendment to the proposals and deliver 606 dwellings in 12 buildings in a phased development including a 7,767 sqm primary care centre.

The Story
As a brownfield site set within a light industrial environment, the challenge was to create a new residential environment that would foster and nurture a new community. A highly permeable layout was critical in order for the scheme to integrate and act as a potential catalyst for adjoining sites. In this way the scheme could act as a major force in the potential regeneration of the wider Kinsale Road area. A primary care centre was also to be provided to serve the local population and this had to integrate into the residential scheme in order to add life and vitality to the area. The scheme had to be efficient whilst delivering a best in class residential scheme. Optimising density and providing sustainability best practice in terms of design and construction was critical.

The Outcome
Addressing the challenges of the project requires an holistic and multidisciplinary approach involving urban planners, architects, engineers, environmental experts, and community stakeholders. A 15-storey landmark building was provided to designate the location on arrival from the city and to act as a new architectural idiom for the urban regeneration of the Kinsale & Tramore Road areas. A strong urban edge is provided on both roads with live frontages at ground floor and multiple pedestrian and cycle pathways. A new town square is provided for the local area, surrounded by a primary care centre, restaurant, café, shops and gym. The residences are a mix of apartments, double dwellings, townhouse apartments, and age-friendly deck access units. These are arranged in a hierarchy of different character areas, ranging from public town square, through to residential courtyards to meadow park.




