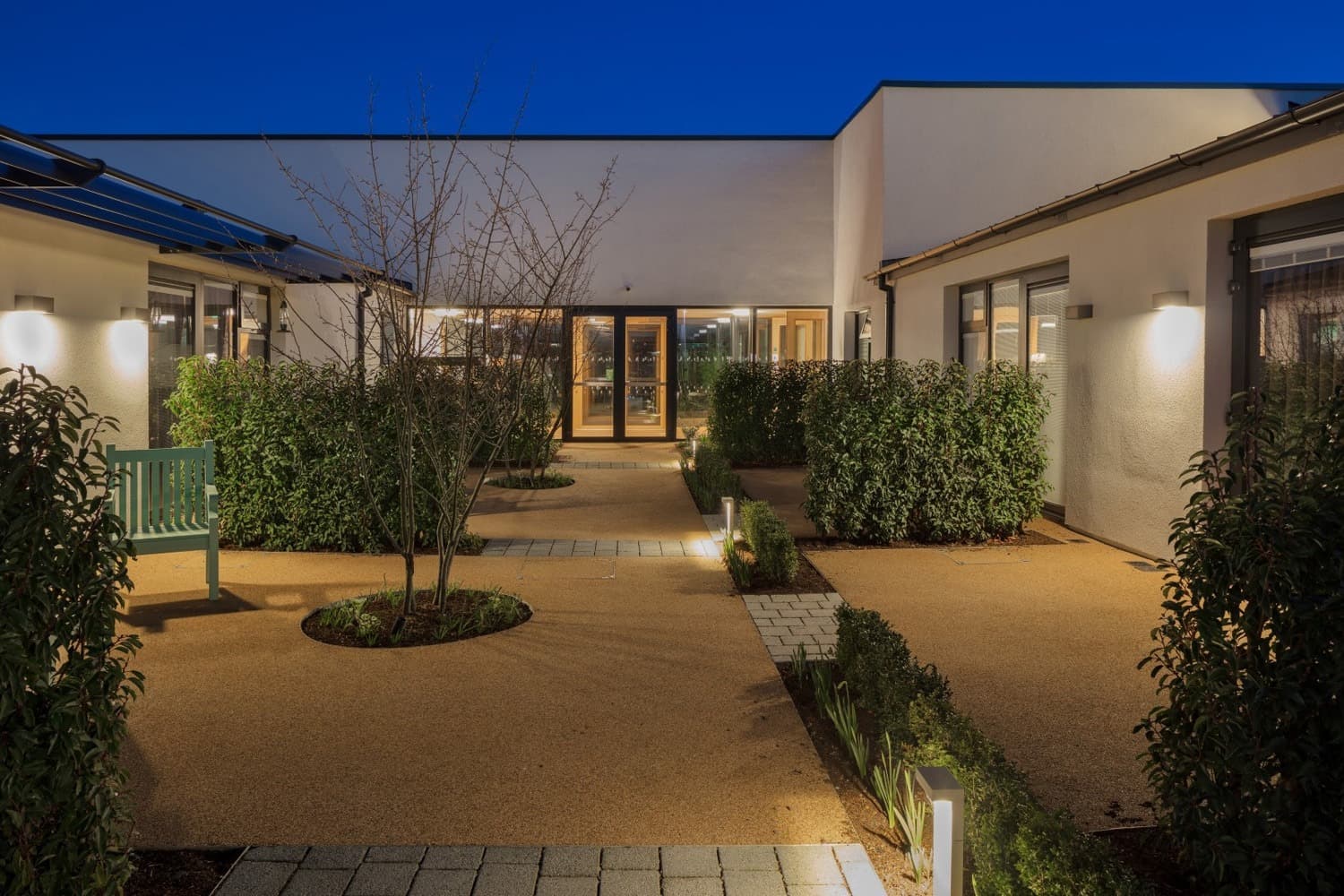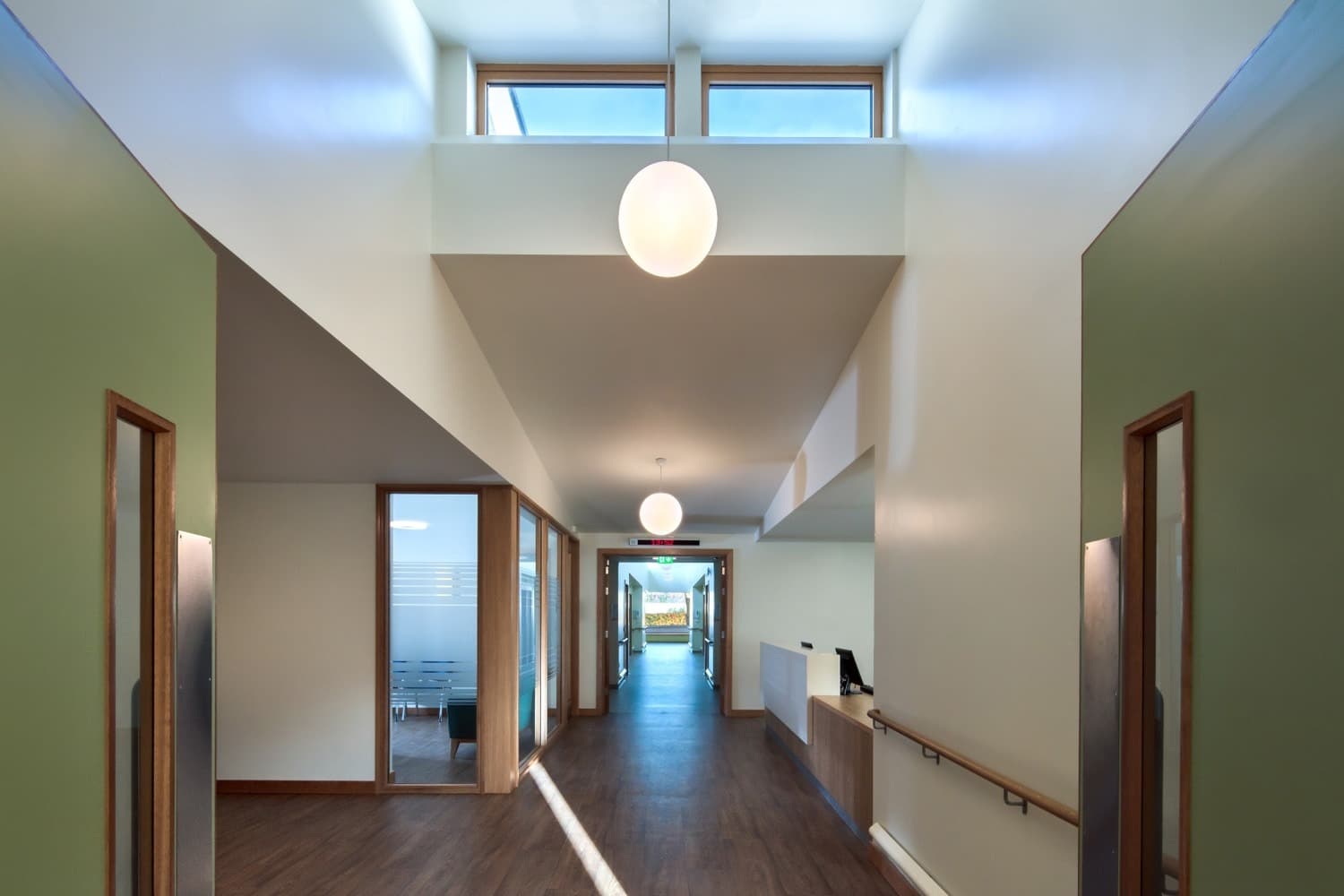Our Lady’s Hospice, Dublin

New palliative care unit at Our Lady’s Hospice, providing 36 single-bed family bedrooms with support facilities. The project comprises new-built extensions connected to existing refurbished buildings, constructed on a phased basis.

- Location Blackrock Road, Cork
- Client Tuath Housing Association
- Scale 3,145 sqm
The Challenge
The scheme seeks to provide people with calm spaces to spend their days and welcoming to both terminally ill patients and their families. The hospice provides end-of-life care in a reserved and private facility, reflecting the important nature of the services provided.

The Story
Utilising a form that is domestic in scale and non-institutional in nature, purposely avoids the aesthetics and feel of a clinical institutional environment. Colours and materials were carefully selected for ease of way-finding and to create a relaxed and comforting setting for the promotion of emotional wellbeing for patients, family members and staff.
Strong connections are made between internal patient spaces and the external landscaped areas without compromising patient privacy. Each bedroom wing features secure private landscaped courtyards along with a more public central courtyard at the heart of the development.

The Outcome
Phase 1 of the project, which consisted of 24 bedrooms, was delivered in BIM Level 2 through all stages.






