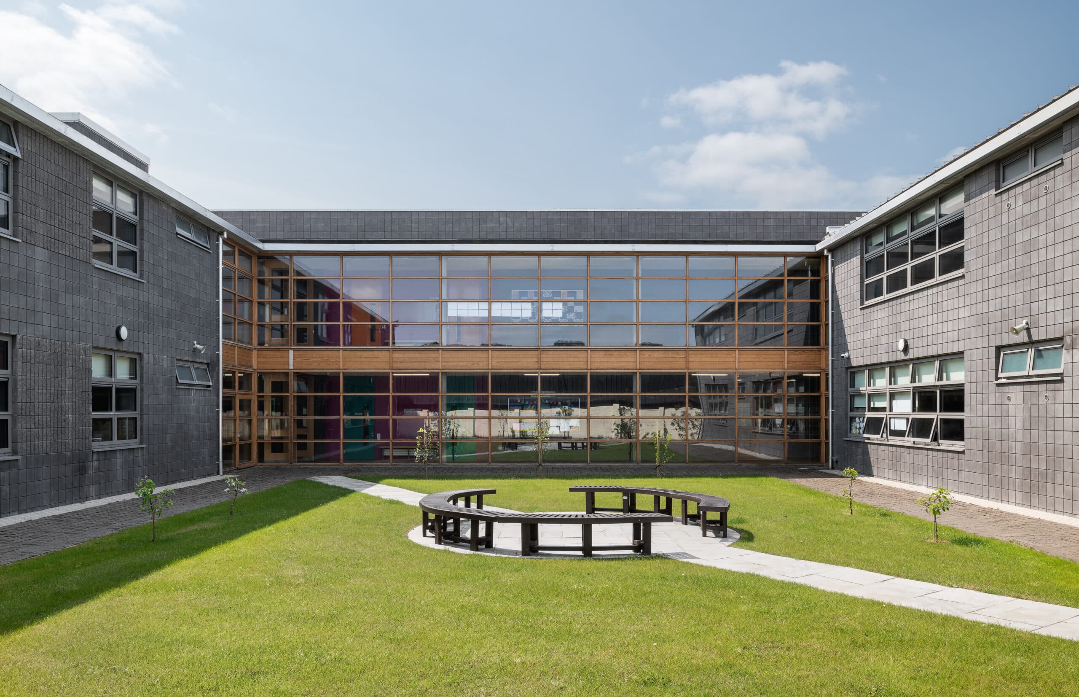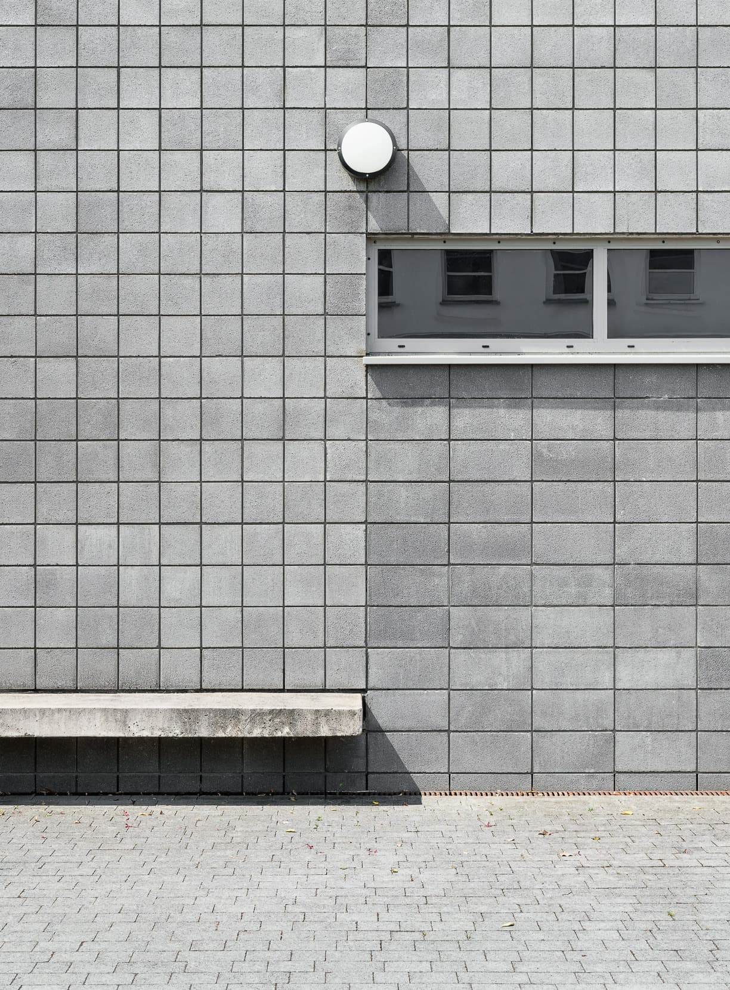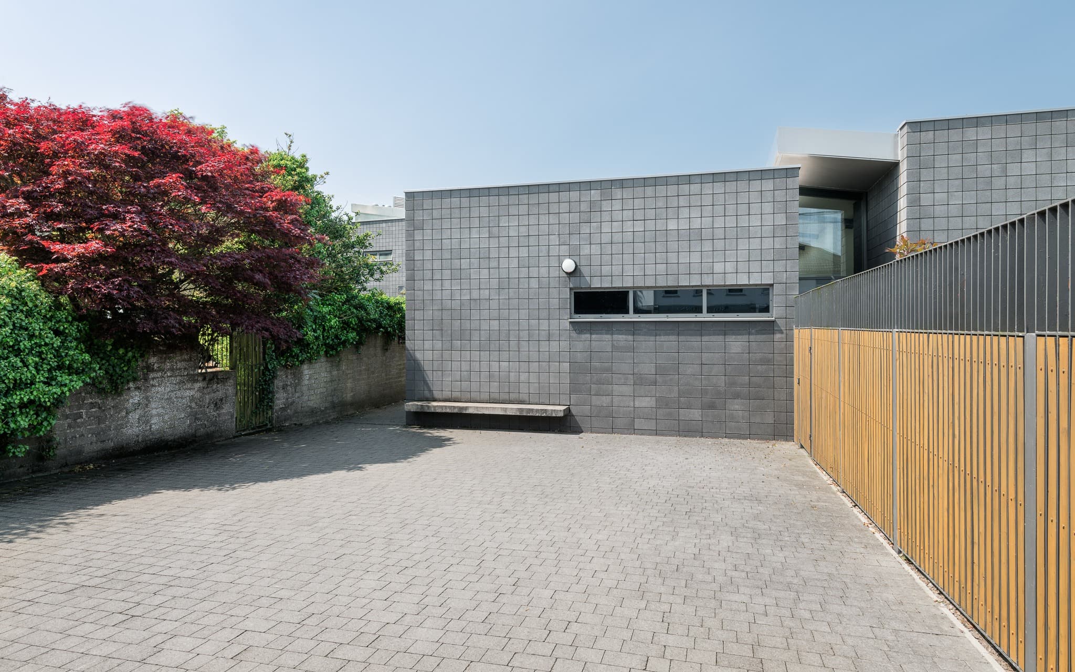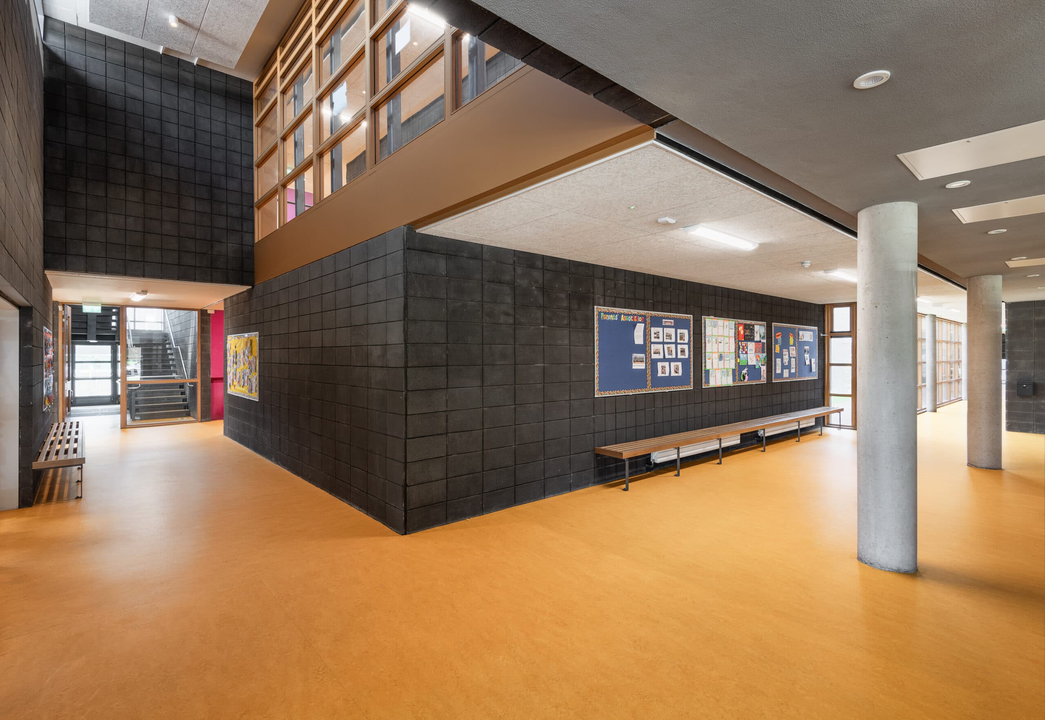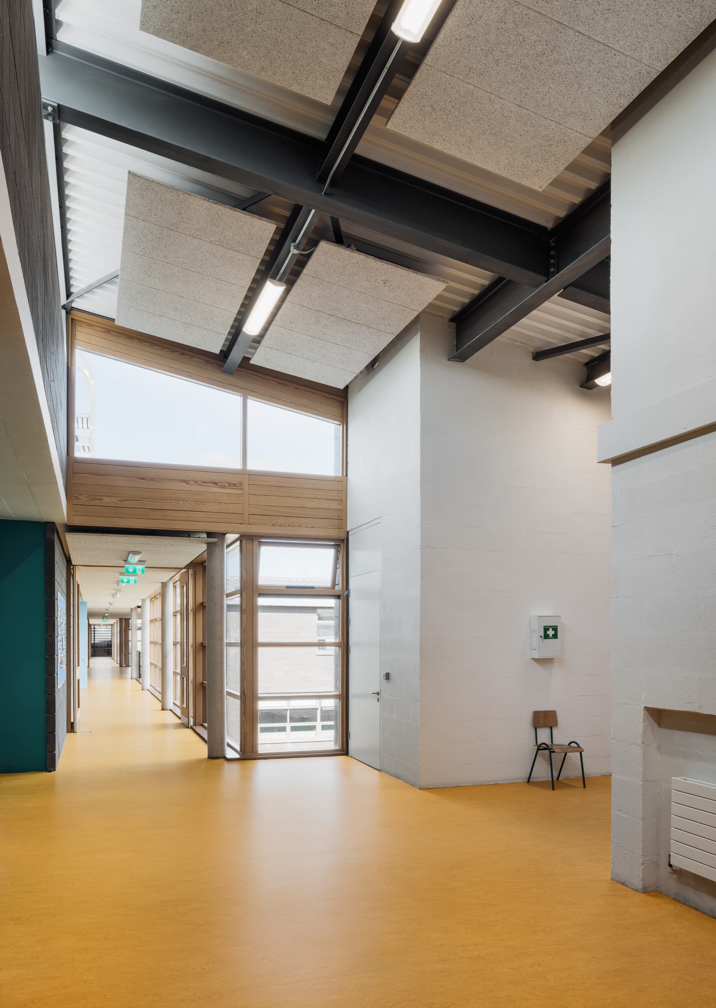St Columba’s Boys National School, Cork
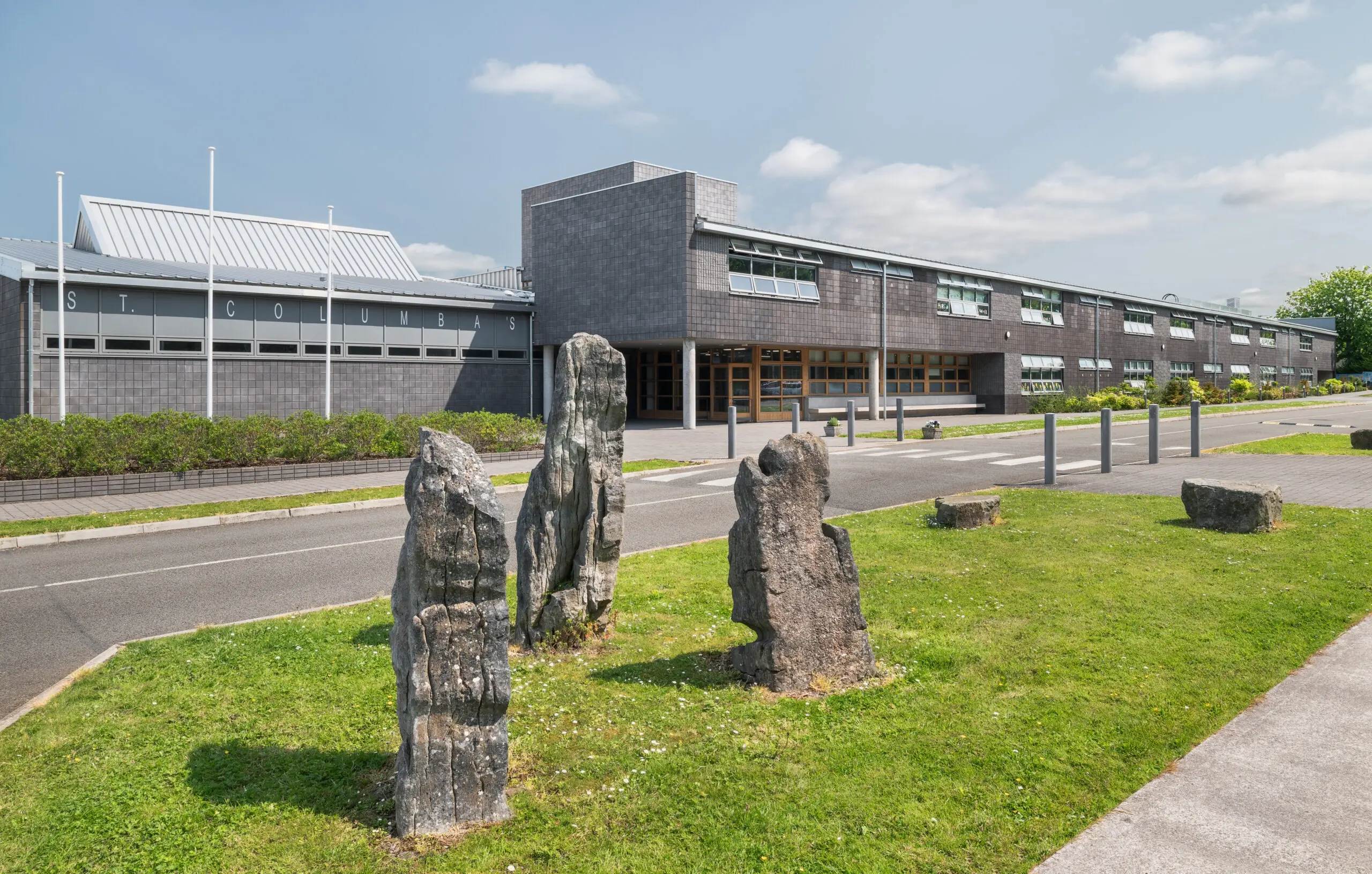
A new 24 classroom primary school, built on a live school site.
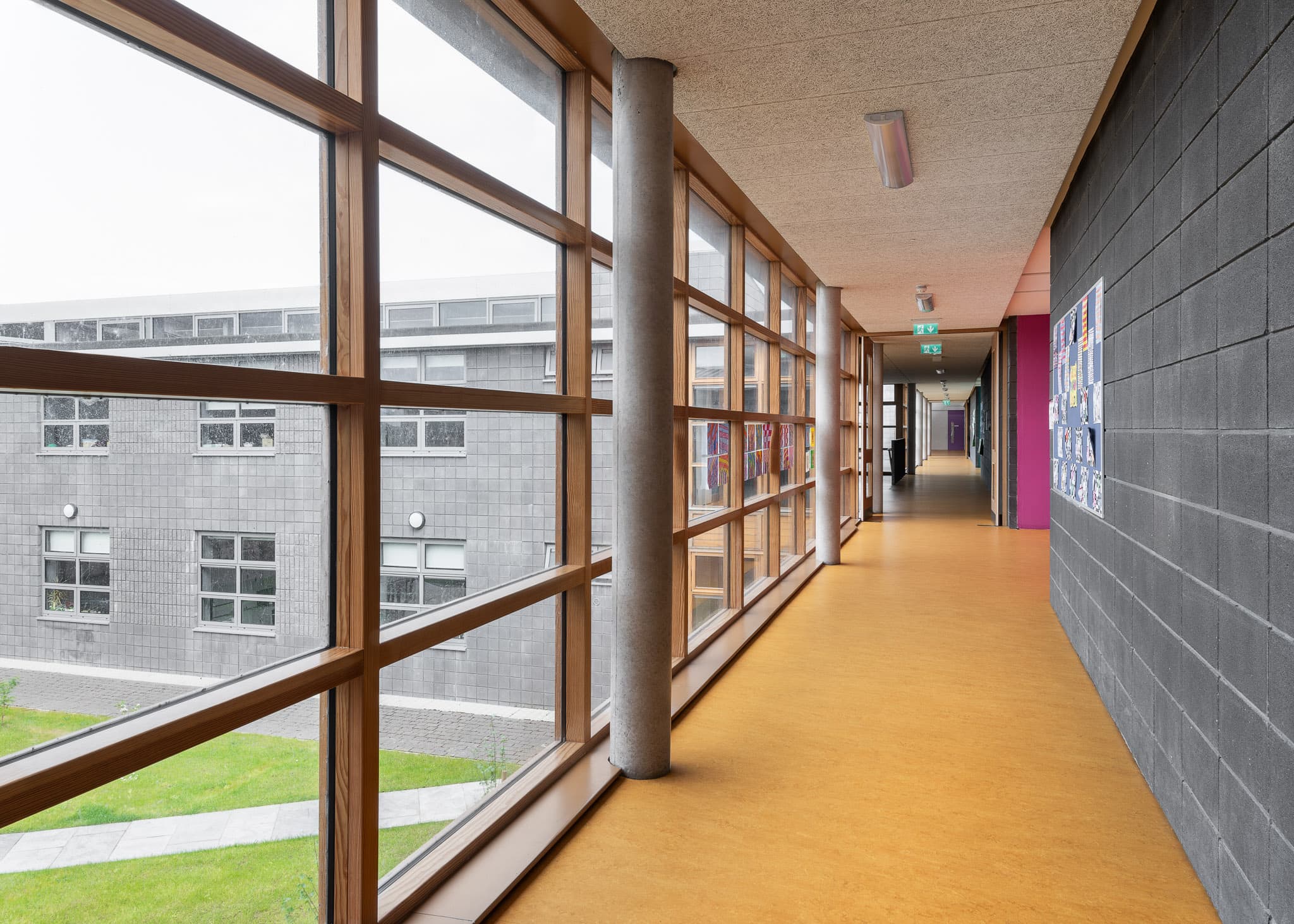
- Location Douglas, Cork
- Client Department of Education and Skills
- Project Primary School
- Scale 4,331 sqm
The Story
The project was multi-phased which included the provision of temporary accommodation to facilitate the demolition of the exiting school building. The new build is part single-storey and part two-storey. The central two-storey footprint has all classrooms facing south or east. On opposing ends single-storey footprints of a SEN unit front the public street to the east and a lofty GP room fronts the ballcourts to the west.
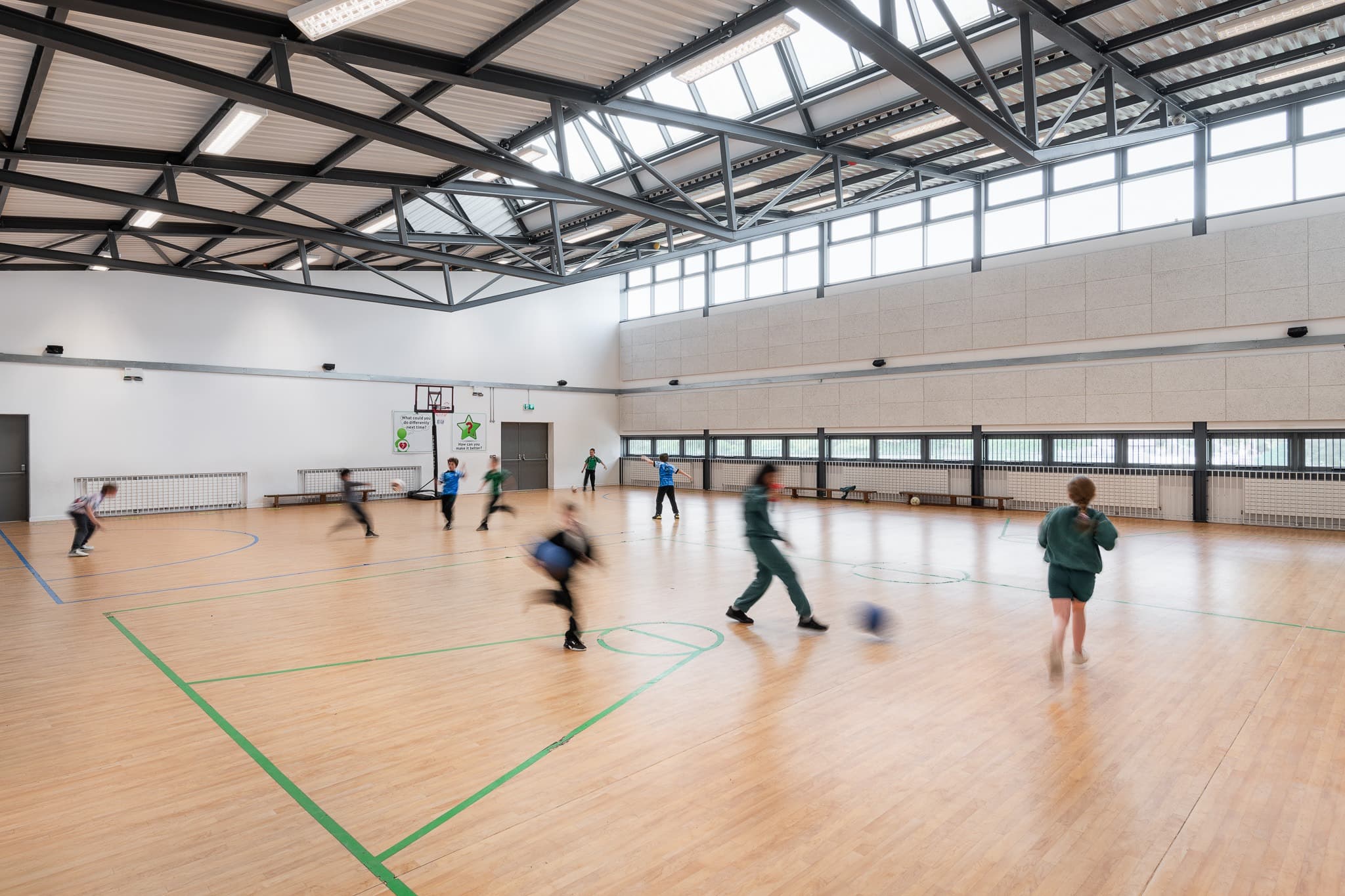
The Challenge
St. Columba’s is a long narrow site and has a shared access roadway with St Columba’s Girl’s National Schools. In response to the narrow plot the building has an elongated footprint which is arranged around a series of courtyards.
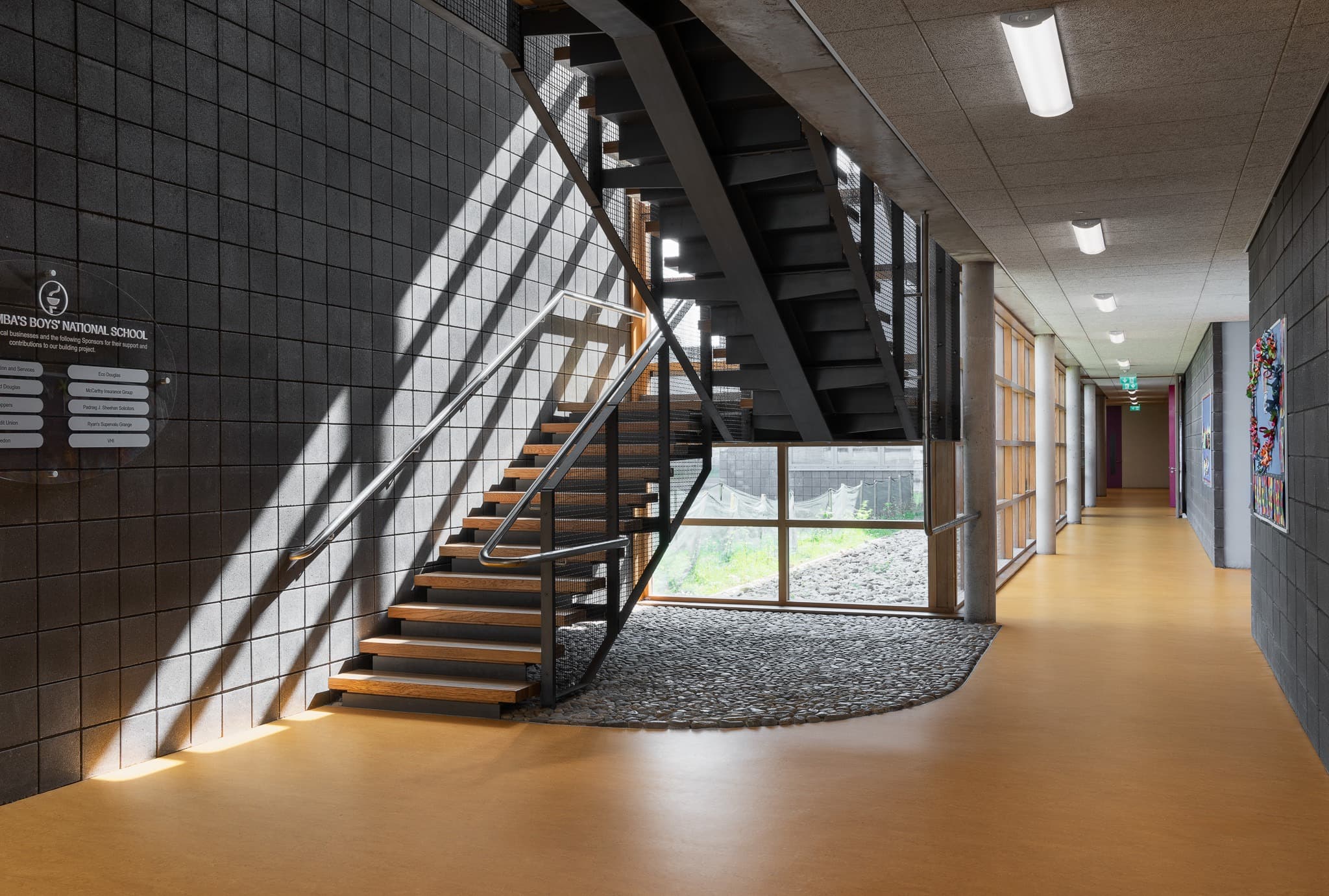
The Outcome
The building is of masonry construction and is finished in a distinctive charcoal concrete block. This is complimented with milled aluminium roofs, all set in lush green surroundings. The internal spine corridor is like a street with the same charcoal blockwork lining the hallways on one side and glazed cloisters on the other side which open to the courtyards.
The entrance thresholds of each classroom are signified with a distinctive burst of colour. Ancillary accommodations are assigned neutral door colours. Staff rooms are identifiable with glass blockwork. Steel stairs, timber curtain walling and wood wool ceilings add to the richness of texture and colour of the common areas. In contrast the teaching spaces are painted flush pointed blockwork. The windows to all teaching spaces are metal. The classroom furniture matches the burst of colour at the doorways which individualises the parts within the whole.
