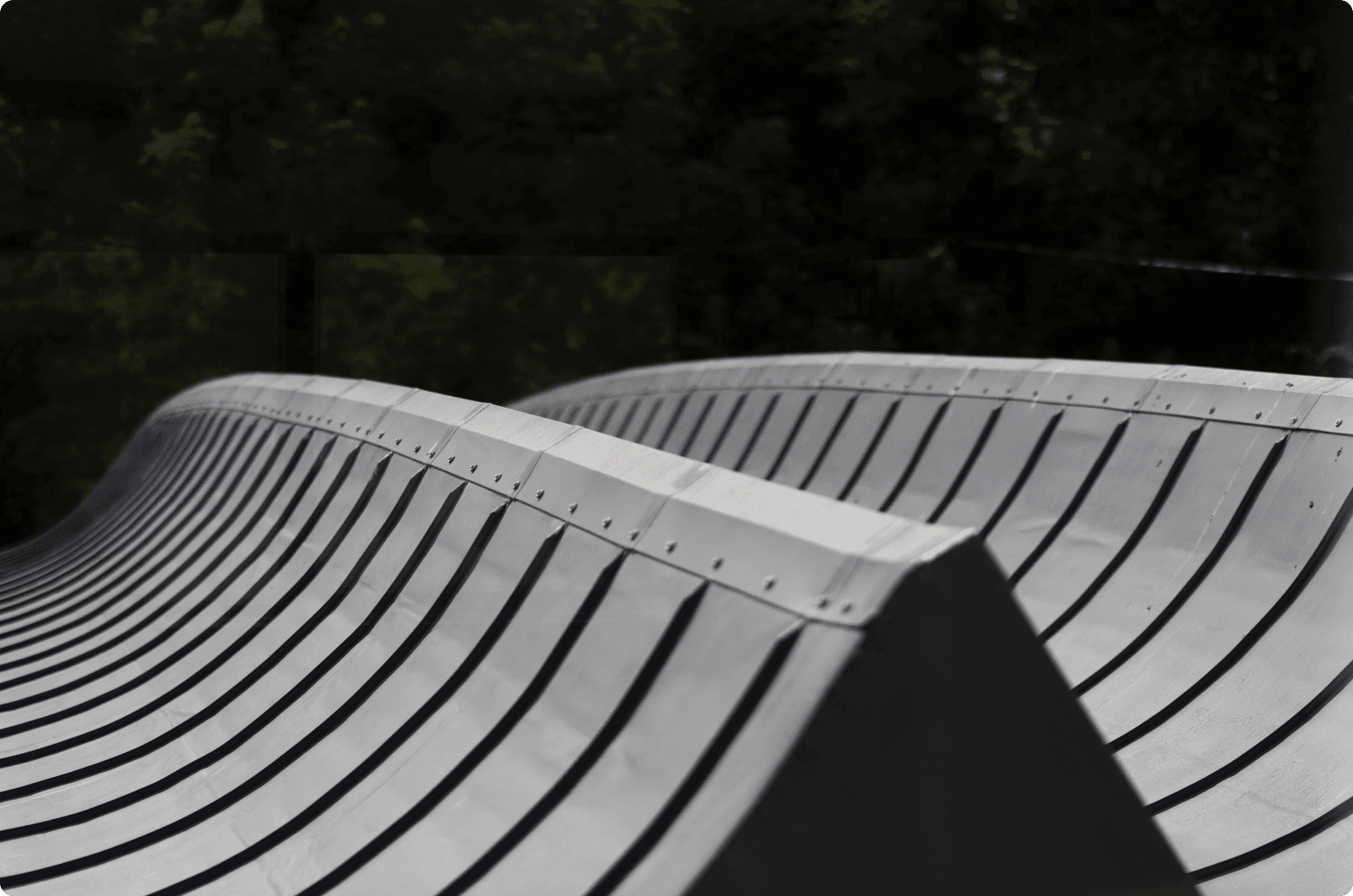
About Us
An international firm of architects and designers creating successful spaces for both people and planet.

Our people are at the forefront of architectural and urbanism theory and practice.
We value leadership without ego, using research, collaboration, and conversation. We believe that a respectful and open process delivers the strongest results.
Meet the team
We have fostered a culture driven by stewardship of the built and natural environment.
Our focus is on designing great buildings and places that enhance the lives of those who use them.

With a breadth of experience across sectors internationally, we are trusted to deliver successful spaces to a diverse range of briefs.
We leverage the latest technologies and work practices to create appropriate design solutions that are imaginative, responsible, intelligent, cost-effective, and satisfying.
Our History
WHAT OUR CUSTOMERS SAY
SOME OF OUR AWARDS
 IBDA 2024
IBDA 2024 Overall Building Project of the YearRoyal Dublin Convention Centre
 BUILDING & ARCHITECT OF THE YEAR AWARDS 2024
BUILDING & ARCHITECT OF THE YEAR AWARDS 2024 Tourism & Leisure Building of the YearRoyal Dublin Convention Centre
 MUSE INTERNATIONAL DESIGN AWARDS
MUSE INTERNATIONAL DESIGN AWARDS Best Office Building Architectural DesignGlencar House, Dublin
See Project MUSE INTERNATIONAL DESIGN AWARDS
MUSE INTERNATIONAL DESIGN AWARDS Best Educational Interior DesignJames Joyce Library, UCD
See Project IRISH CONSTRUCTION INDUSTRY AWARDS
IRISH CONSTRUCTION INDUSTRY AWARDS Architectural Practice of the Year
 IBDA 2024
IBDA 2024 Overall Building Project of the YearRoyal Dublin Convention Centre
 BUILDING & ARCHITECT OF THE YEAR AWARDS 2024
BUILDING & ARCHITECT OF THE YEAR AWARDS 2024 Tourism & Leisure Building of the YearRoyal Dublin Convention Centre
 MUSE INTERNATIONAL DESIGN AWARDS
MUSE INTERNATIONAL DESIGN AWARDS Best Office Building Architectural DesignGlencar House, Dublin
See Project MUSE INTERNATIONAL DESIGN AWARDS
MUSE INTERNATIONAL DESIGN AWARDS Best Educational Interior DesignJames Joyce Library, UCD
See Project IRISH CONSTRUCTION INDUSTRY AWARDS
IRISH CONSTRUCTION INDUSTRY AWARDS Architectural Practice of the Year
CAREERS

Looking for career opportunities? See our team openings and help us build a greener future.
See job openings









